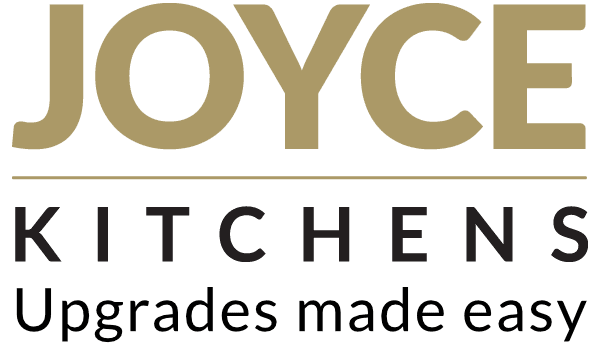Joyce Kitchens’ internationally-experienced interior designers keep up-to-date with modern trends and technology. So they will guide you in what matters when creating a beautiful and functional living environment. As kitchen, bathroom, laundry, study, luxury walk-in-robe and cabinetry specialists, our designers’ detailed ideas and 3D-design presentations will give you confidence that you’re going to love your new space.
Based in our Perth factory, our skilled cabinetmakers craft and install each bespoke piece in your home. Joyce Kitchens has been the trusted kitchen cabinet renovators for more than 11,000 Perth families over recent years.
Indeed, Joyce Kitchens’ local history dates back to the late 1800s, so you can have trust knowing we’ve built our reputation on our commitment to quality, yet affordable and easy, custom-designed kitchen bathroom and laundry renovations.


